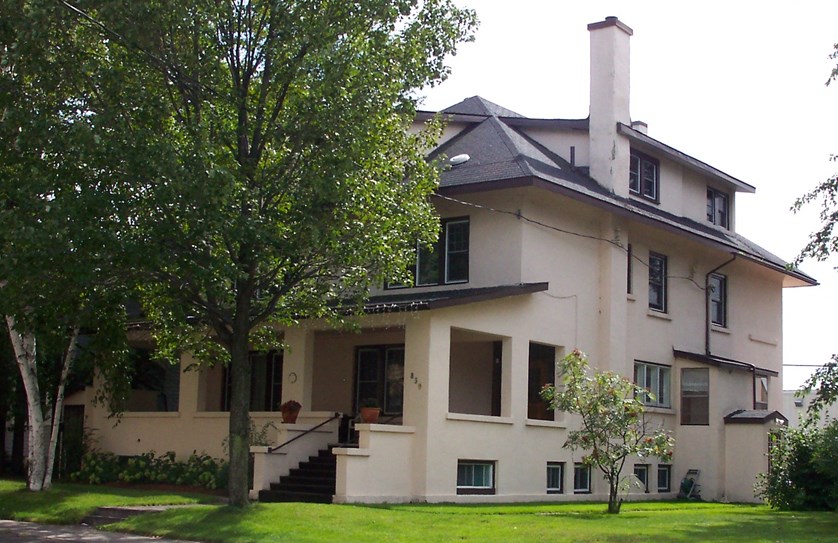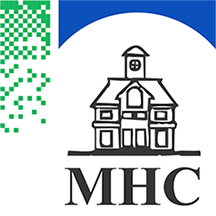Angus Residence
- Site 12:
- Angus Residence
- Location:
- 839 Main Street West
- Date Originally Built:
- 1913
- Present Use:
- Private Residence
- Evaluation Score:
- Priority One
The Angus home is clearly making its own statement, as compared to the typical Edwardian style that was being incorporated in most of the other heritage residential properties seen in North Bay. Clay tile was first used and then stuccoed over when the house was constructed, during the period of WWI, i.e. 1913-1920. The large square massing of the home is enhanced by the building materials and light stucco colour. The strong sense of shelter is most appropriate in this regional geography and climate.
Modeling of the home has been extended from the front to the other elevations in a three-dimensional form that makes a strong sculptural declaration in this design.
The private residence was designed by the local architect Harry W. Angus as his personal home. Set along Main Street West, three more homes similar in design and materials are located nearby, offering a sense of community to the area. It is believed that Angus built these other homes for his children. Upon the sudden death of Angus in 1929, his wife had the home renovated into apartments. A fire in 2009 damaged a second floor apartment.

